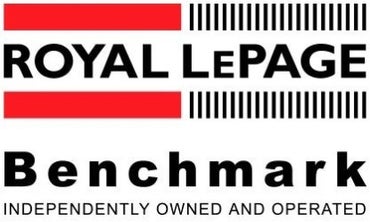**SOLD** You can have it all! Enjoy all the advantages of living in a mature, inner-city neighbourhood and all the benefits of a new home. This Kelvin Grove home was completely renovated in 2009. Everything was removed – right back to the studs – and completely rebuilt, which allowed for a number of improvements not often found in established neighborhoods. Beautifully stained oak hardwood flooring flows throughout the main and upper floors, while 12” custom baseboards add the finishing touch. The front foyer is both warm and welcoming with heated limestone tile floors, while the living room features a wood-burning fireplace with brushed bronze finish and limestone surround. A gas fireplace is also located in the cozy family room, along with a large sliding glass door to access the spacious back yard. The kitchen is generously sized and features plenty of cabinets, granite counters, sunny breakfast nook and top of the line appliances including built-in Sub Zero fridge, Wolf gas stove and Bosch dishwasher. The laundry room was moved to the main floor next to the kitchen, adding convenience and providing easy access with built-in pantry off the garage. Upstairs are four bedrooms, including the master with expanded ensuite, plus a full bathroom and den with beautiful mahogany built-ins. The fully developed basement includes a media room, a fifth bedroom, full bathroom plus plenty of storage. New windows, new roof, an attached double garage and a detached double garage... this home has it all, and more!
Address
7320 Kananaskis Drive SW
List Price
$1,000,000
Type of Dwelling
Detached
Transaction Type
Sale
Sub-Area
Kelvin Grove
Bedrooms
6
Bathrooms
3.5
Floor Area
2,918 Sq. Ft.
Lot Size
603 m2 Sq. Ft.
Year Built
1965
MLS® Number
CZPROJECT
Listing Brokerage
Royal LePage Benchmark
Basement Area
Fully Finished
Postal Code
T2V 2N2
Zoning
R-C1
Tax Amount
$4,834.00
Tax Year
2008
Site Influences
Fenced, Landscaped, Schools
Features
No Smoking Home, Patio, Wall Unit-Built-In, Workshop
