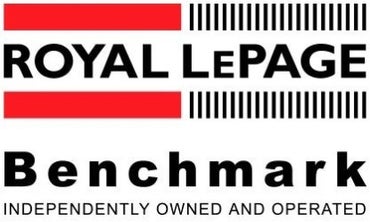Over 2600 sq ft of office space, this property has been converted to a law office. The reception area features an impressive stone and wood floor to ceiling fireplace. Hardwood & carpet flooring. The kitchen/resource room has maple cabinets, a dishwasher, fridge and microwave. Main reception area could be converted to a large boardroom with 3 separate offices. Second level has 2 large offices and a 4 piece bath. There are 3 additional offices on the 3rd level. Large deck off the back and rear parking for 4 vehicles. Deck could be removed which would add an additional 4 parking stalls. Basement is ideal for file storage (764 sqft)
Address
1019 13 Ave SW
List Price
$1,178,800
Type of Dwelling
Office
Transaction Type
Sale
Area
Calgary CC
Sub-Area
Beltline
Floor Area
1,927 Sq. Ft.
Year Built
1909
MLS® Number
SOLD
Listing Brokerage
Royal LePage Benchmark
Postal Code
T2R 0L5
Zoning
DC
Tax Amount
$12,637.00
Tax Year
2013
Site Influences
Fenced, Flat Site, Landscaped, Public Transportation
Amenities
4 Parking Stalls
