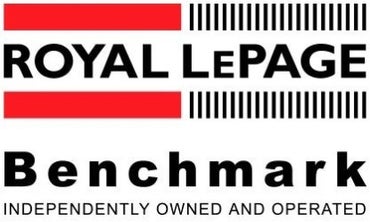**SOLD** This professionally renovated hillside storey & a half in the inner city community of Upper Scarboro offers not just upscale living in the heart of the city, but also a breathtaking view of the Calgary skyline. Inside you will fi nd an attention to detail that is rarely found, from the richly stained oak hardwood fl owing throughout the home to the 12” solid wood baseboards and solid core doors. Double French doors lead to two balconies – one located off the dining room, the other located off the family room – perfect for enjoying the unobstructed views. The professional grade kitchen satisfi es every cook’s wish list and more: built-in Sub Zero fridge, Bosch dishwasher, Ultraline gas cooktop, dual wall ovens, antiqued maple cabinets, granite counters, island with butcher block top, and a sunny breakfast nook. A gas fi replace is found in both the living room and the family room – providing warm comfort during the cooler months.
With four bedrooms, this home can accommodate the entire family. Parents can certainly enjoy the serenity of the master suite – featuring built-in cabinets and closets, and a spa-like ensuite with heated fl oors, claw foot tub and steam shower.
The fully developed walk-out basement features a media room, a wine room, and access to the very private back yard complete with fi re pit and fantastic city view. This home is situated on a large lot with a single attached garage and a detached oversized double garage.
| Address | 1724 Suffolk Street |
| List Price | $1,345,000 |
| Type of Dwelling | Detached |
| Area | Calgary CC |
| Sub-Area | Scarboro/Sunalta West |
| Bedrooms | 4 |
| Bathrooms | 3 |
| Floor Area | 2,100 Sq. Ft. |
| MLS® Number | CZPROJECT |
| Listing Brokerage | Royal LePage Benchmark |
