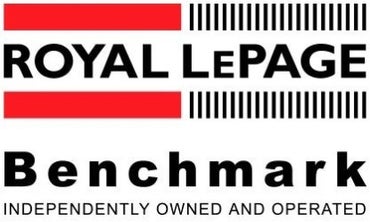Over 2,300 sq ft of finished living space! Pride of ownership is evident in this bi-level home in Forest Lawn. Perfect for a multi-generation family or revenue property. Live up and Rent Down! 3+2 Bed, 2.5 Bath. The main level offers a living room with a maintenance free concrete balcony, eat-in kitchen, dining room, 3 bedrooms and a 4 pc bath. The master bedroom also has a 2 pc ensuite. In the basement you will find a nice sized summer kitchen with breakfast bar, living room, 2 bedrooms , 4 pc bath, laundry room and storage. There is sheltered separate walk-up entrance to the back of the house with an additional locking exterior entry door. Extend the outdoor living season with this covered patio and outdoor brick fireplace. The front and backyards are nicely maintained with flower beds and mature trees. The double detached garage is perfect for tinkering! No car, no problem this home is located close to transit with and easy commute to downtown. Located a short walk to Tim Hortons, 7-Eleven, Pharmacy, Restaurants, Convenience Store, Thrift Store, Liquor Store & Bakery. Steps to Holy Cross Elementary Jr High, Ian Bazalgette & Valleyview Schools as well as the Forest Lawn Community Association.
Address
2620 37 Street SE
List Price
$419,000
Property Type
Residential
Type of Dwelling
Detached
Style of Home
Bi-Level
Transaction Type
sale
Area
Calgary E
Sub-Area
Forest Lawn
Bedrooms
4
Bathrooms
3
Floor Area
1,172 Sq. Ft.
Lot Size
6695 Sq. Ft.
Year Built
1970
MLS® Number
A1147270
Listing Brokerage
ROYAL LEPAGE BENCHMARK
Basement Area
Separate/Exterior Entry, Finished, Full
Postal Code
T2B 0Z2
Zoning
R-C1
Site Influences
Treed, Lawn, Rectangular Lot, Front Yard, Level, Back Yard, Interior Lot, Landscaped, Playground, Sidewalks, Street Lights, Tennis Court(s), Park, Pool, Back Lane, Schools Nearby, Shopping Nearby
